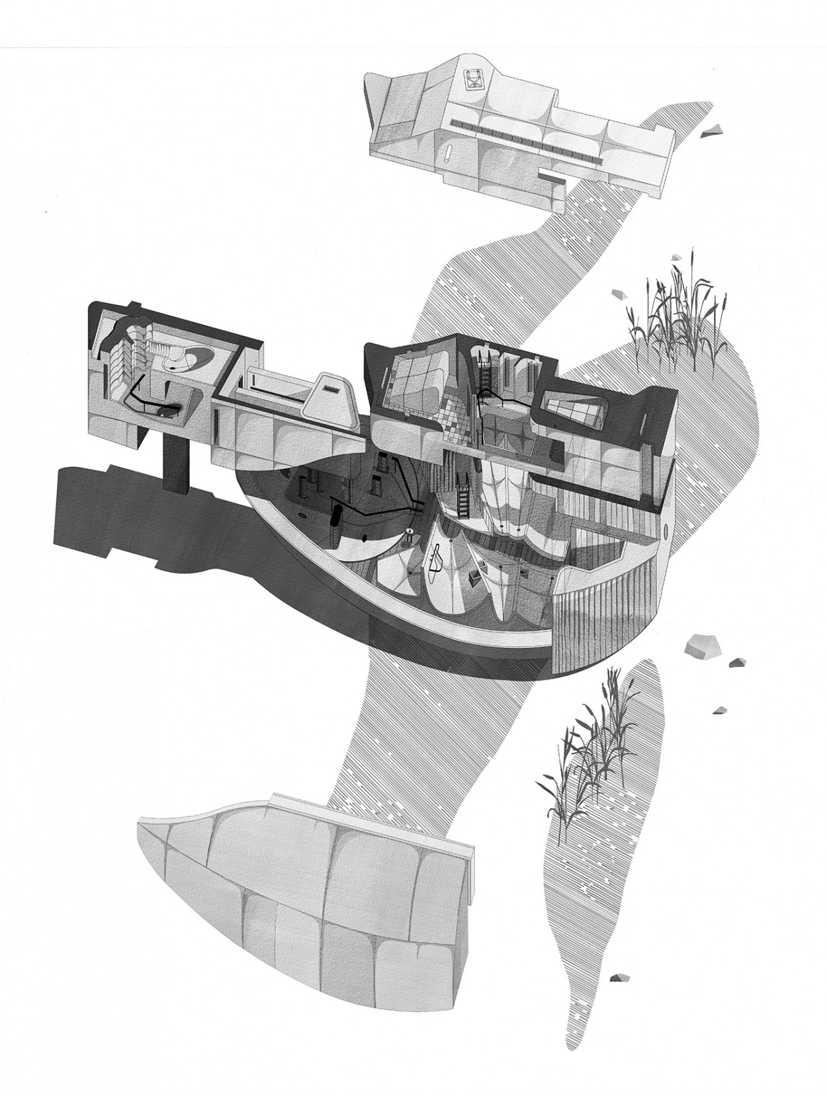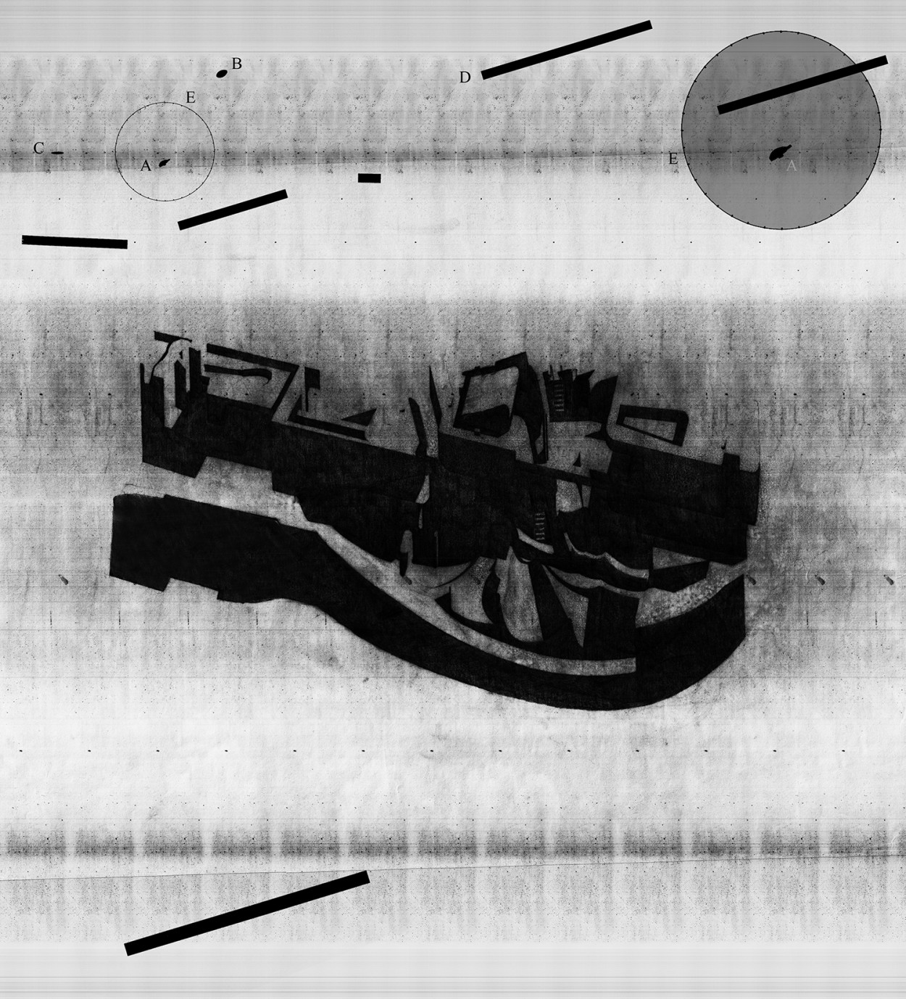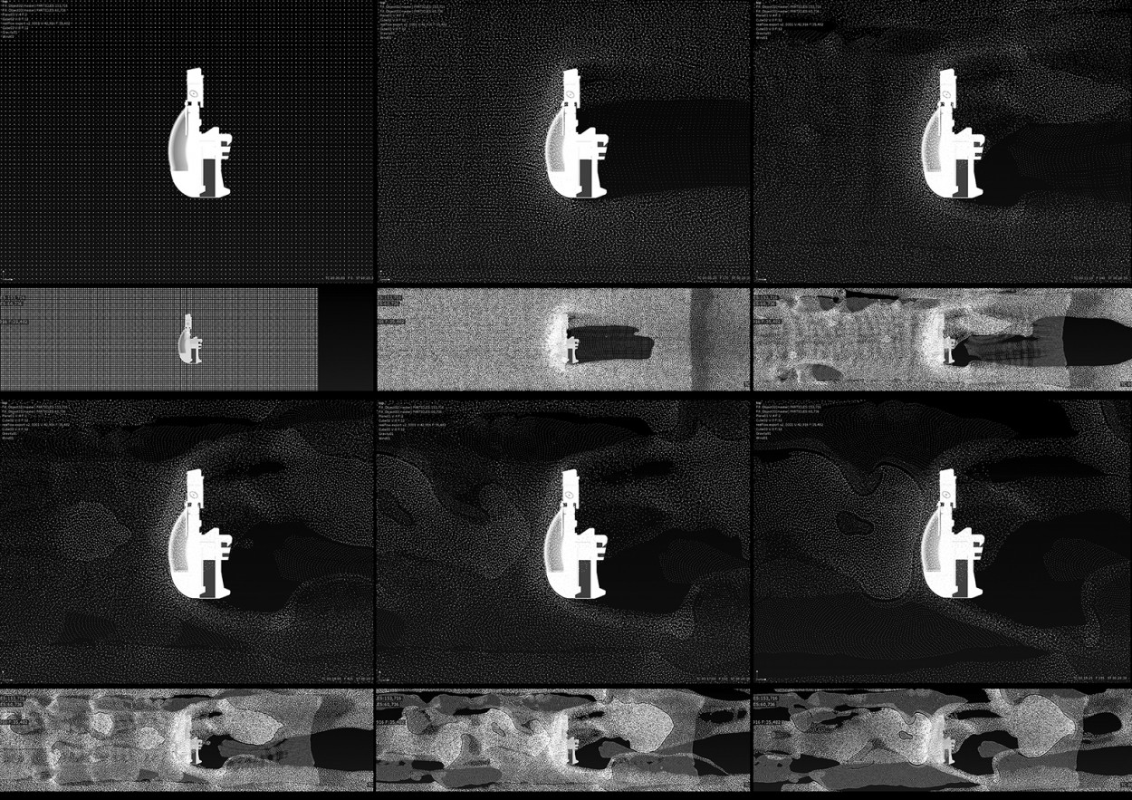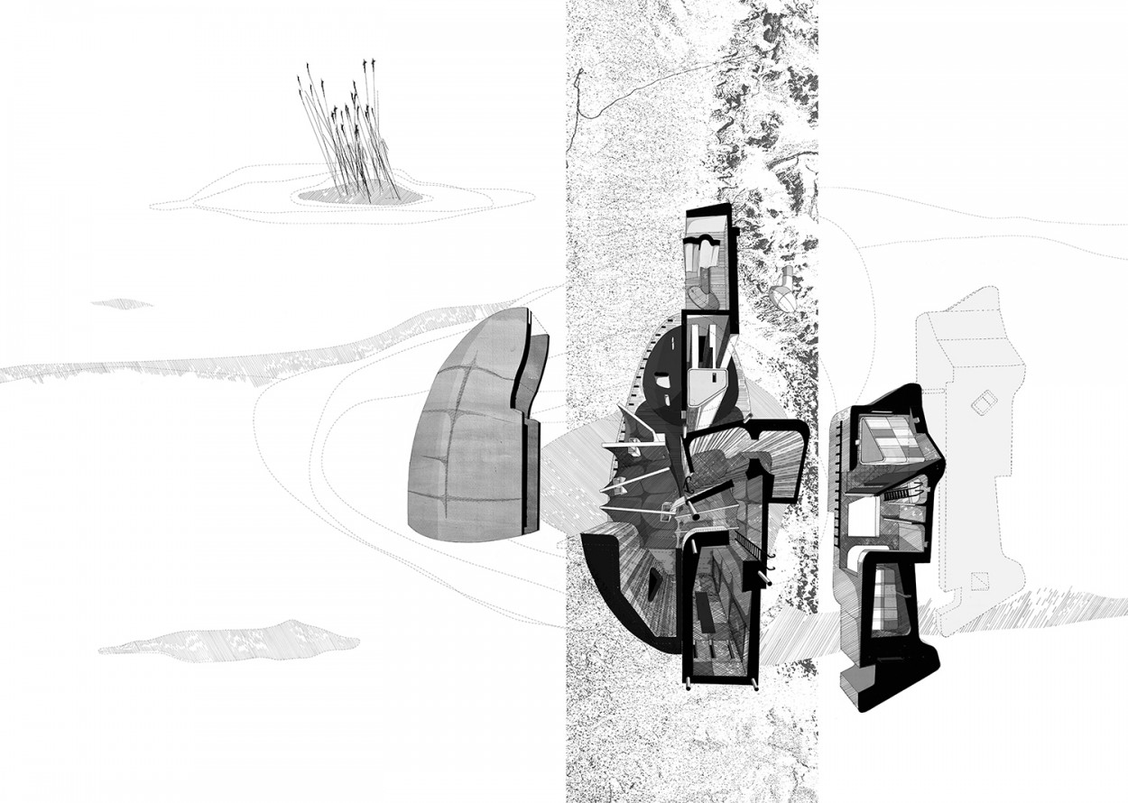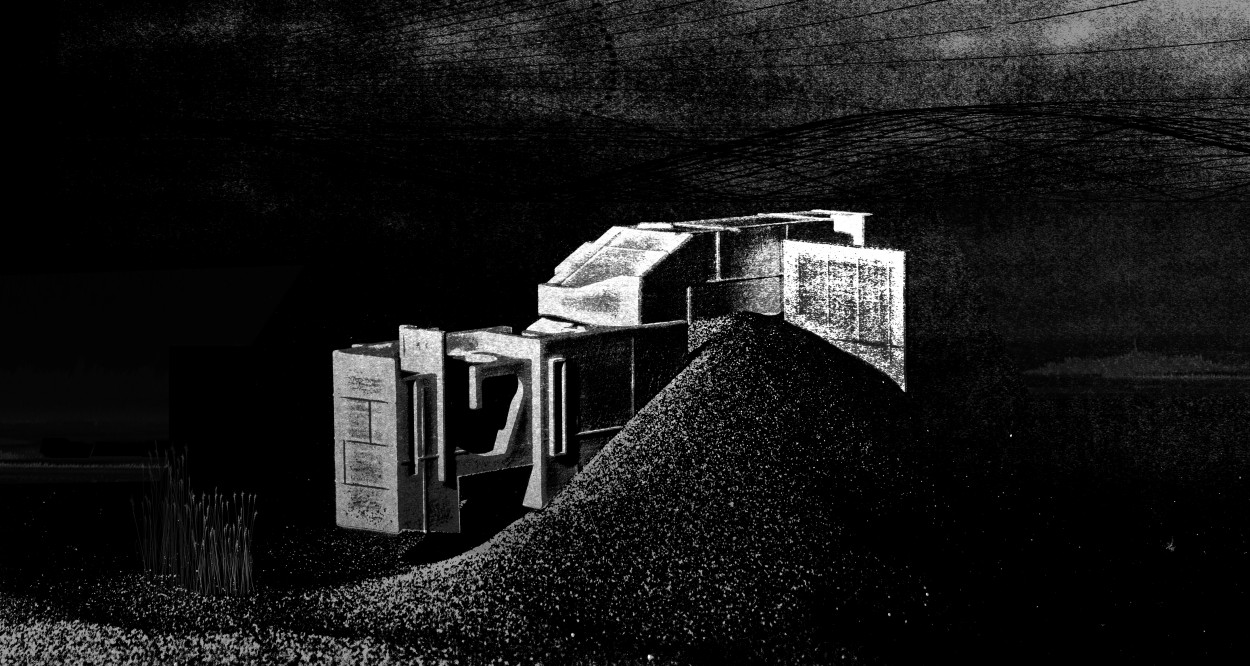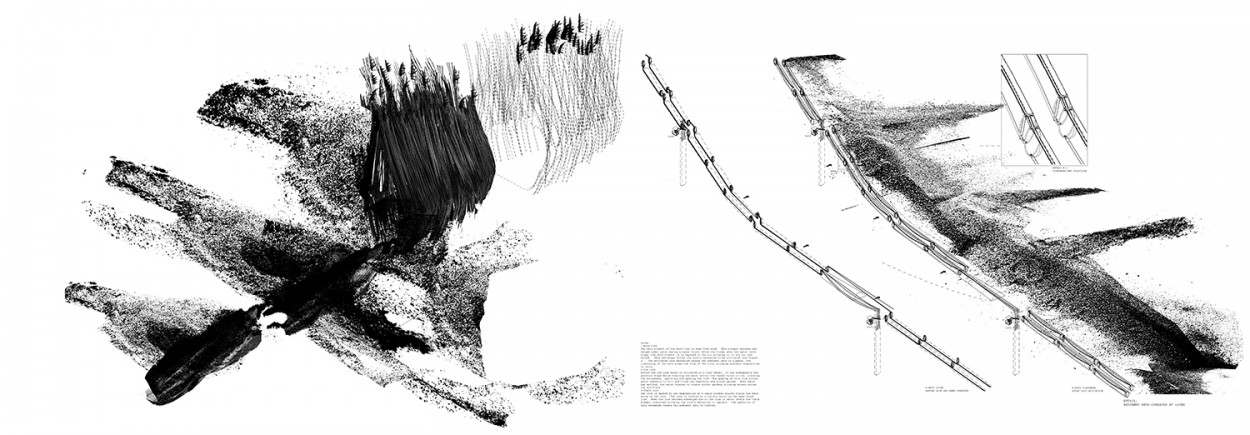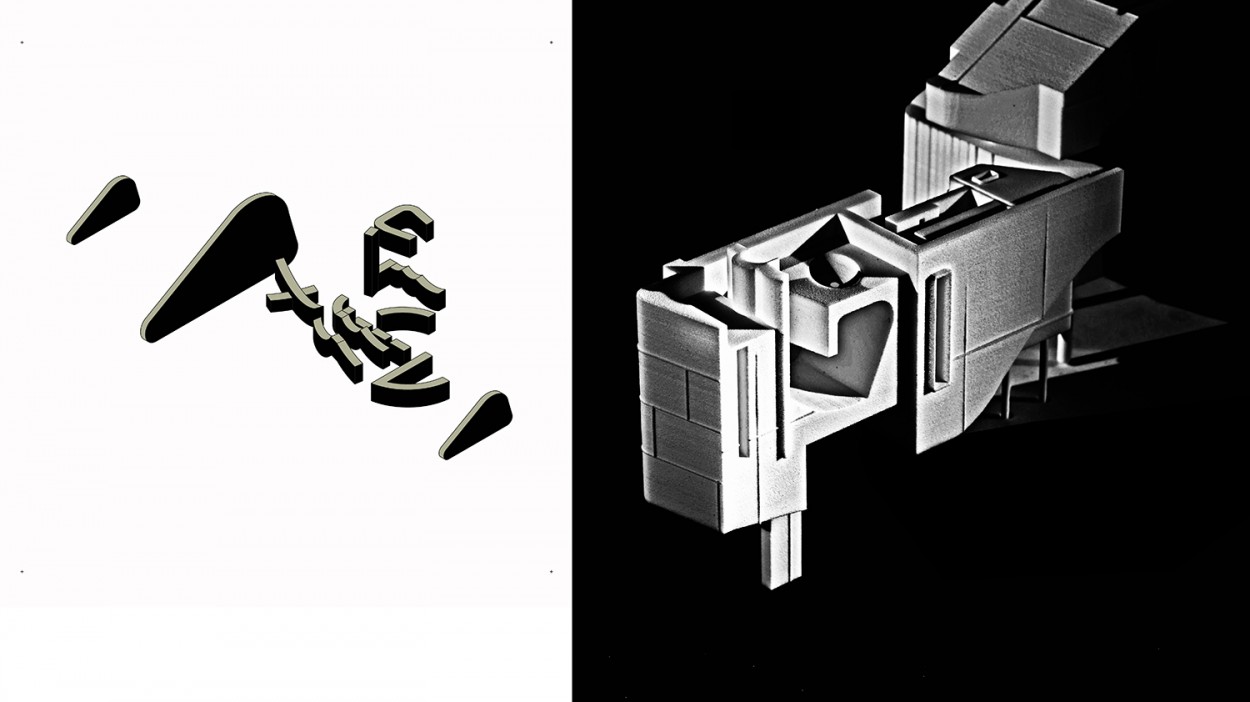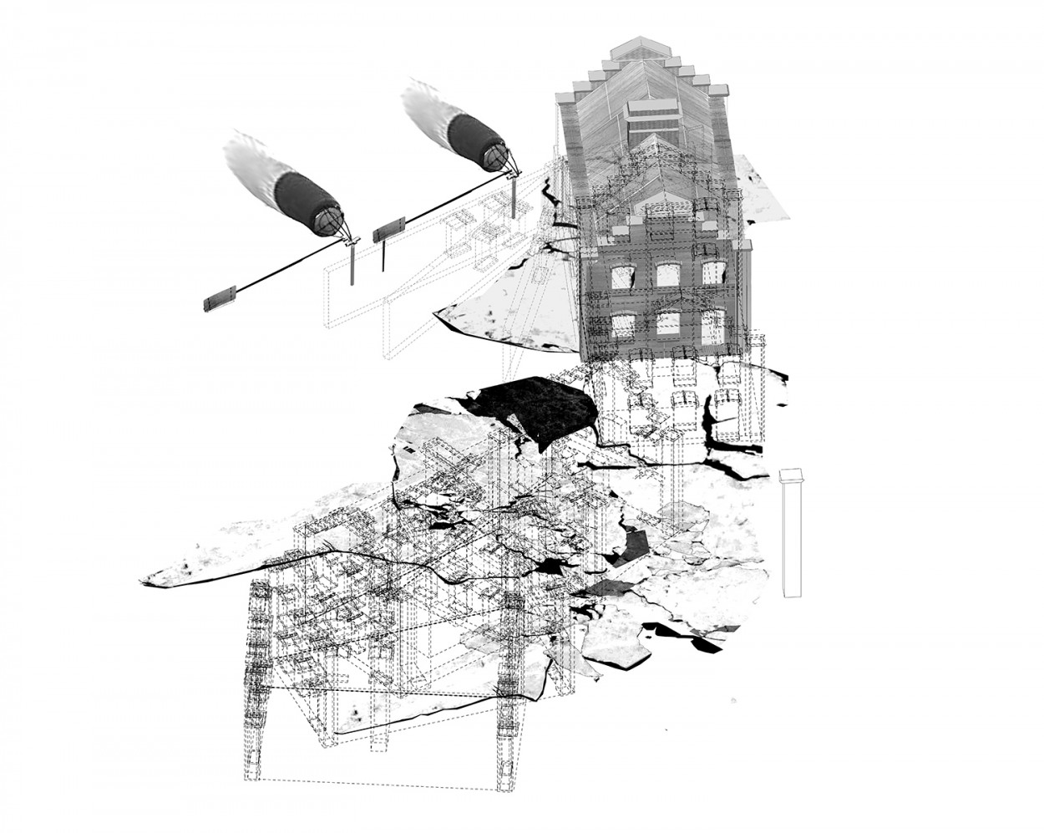Silt House was designed as a single concrete structure to be located in Cliffe Marshes on the south side of the Thames Estuary in Kent, UK. Cliffe Marshes was historically a salt marsh and has, for centuries, been continually reclaimed from the sea and subsequently protected from it by a series of increasingly complex defence walls, the first dating back to Roman England. For the design of Silt House, I imagined a near-future scenario for the Thames Estuary where the removal of the existing fortified concrete seawall at Cliffe would allow the River Thames to splay into the land, thereby immediately forming a new intertidal salt marsh.
Silt House would be piled and fixed to the riverbed, allowing water and sediment to flow around, in, and over it, and settling on top of it. To enable this specific process, the proposal manifests two distinct features. First, a proposed series of sediment nets fixed to the riverbed and encircling the main house would slow down the flow of water around the structure, allowing heavier sediment to fall and collect on its roof. Through the collection of this sediment, the structure would increase both the mass of the exterior façade and the architectural design’s capacity to store heat during the winter. Second, at high tide, water would be allowed to flow into the structure to clear out sewage waste from it, utilizing the natural flow of water to clean the house.
Raised levels of sediment across the surface of Silt House would also indicate a surge in flooding and rising water level in the Estuary, where sediment is carried in the currents and floodwater as it washes over and around it. This build-up of sediment would become a measure of not only local environmental changes such as a surge in flooding but also global effects of climate change such as rising sea levels effecting global current and tidal flows.
